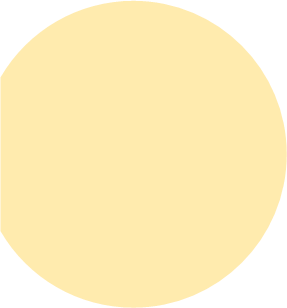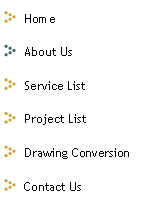|
Flexibility is the key
The key to successful CAD outsourcing services is flexibility; the flexibility to tailor services to 'fit' your existing business processes, while consistently producing high quality drawings and CAD draughting at sensible, transparent cost. You only pay for what you use, so there is no waste. And your original mark up is returned to you in its original format, or as an electronic copy for checking purposes - or both.
Peace of mind
Our CAD operatives aren't just highly skilled in CAD; they also have an in-depth knowledge of building services so they provide practical, workable solutions. Drawings are produced whether to our own exacting standards or to the standards you specify and are delivered within pre-agreed timescales to suit even the fastest of fast-track projects.
Working together
Whether you want help with a single project, occasional assistance during busy periods or a complete CAD management service, MarCAD SERVICES is committed to providing the highest level of service to you and ensuring you maintain a high quality of service to your clients.
CAD Drafting
Our CAD drafting services provides a choice to companies of all sizes to lower their operational costs while maintaining their quality and productivity. With experienced CAD Engineers handling all the requirements, the drawings drafted are accurate and error-free. Along with a strong drafting team we also have well trained QC/QA supervisors monitoring all jobs at each stage. Our aim is to provide a high quality service platform for all our customers.
CAD Conversion
With CAD Conversion services we offer you a powerful choice to convert all our scanned / sketched drawings to Perfect CAD Drawings. We never use any automatic conversion tools. All conversion to scans to cad is manually re-drafted and thus provides a strong choice of converting your drawings / sketches accurately and to-scale. Since all the conversions are manually drafted our service also offers you choices/options to upgrade/update these drawings to your latest standards/block libraries. Email us a sample drawing/indicative drawing and get a FREE quote & sample immediately.
Mechanical, Electrical & Architectural Visualization
The 3D Modelling service provided by us allows converting your hand drawing sketches and 2D drawings to popular 3D formats. The 3D models provided by us are usable in many popular software like AutoCAD, Revit, Archicad, Solidworks, Catia, Pro/E, Inventor, etc. Our prices for 3D modelling depend are one of the most competitive pricing you will find anywhere. Write to us about your requirements and get a FREE quote & sample done.
All your designs are safe with us as all precautions are taken to ensure proper handling and storage. Confidentiality has been a strong principle followed us our offices at all times since our inception.
We are a committed organisation and are here to provide Quality Service's at highly Competitive Prices.
Free Sample cad conversions/ 3d modelling/ architectural renderings are offered to help judge our services better.
Feel free to email us your requirements. We generally reply to all queries within a few hours receipt.
|



